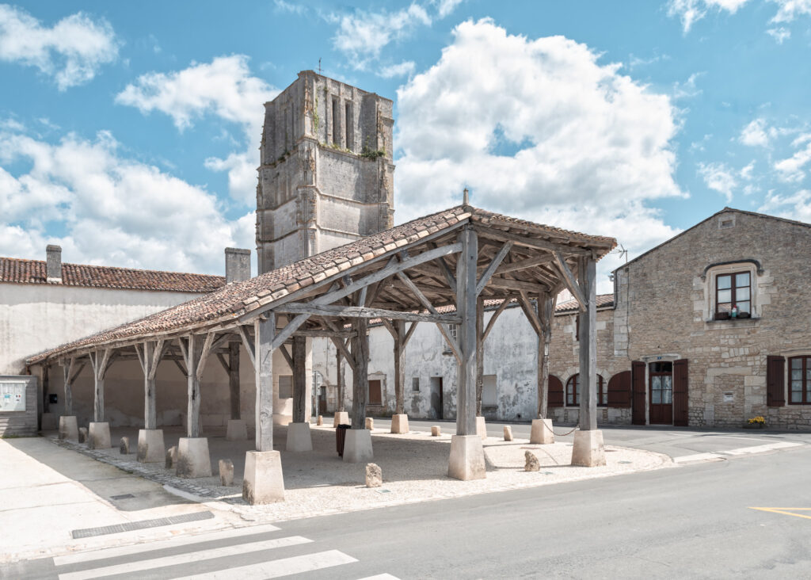
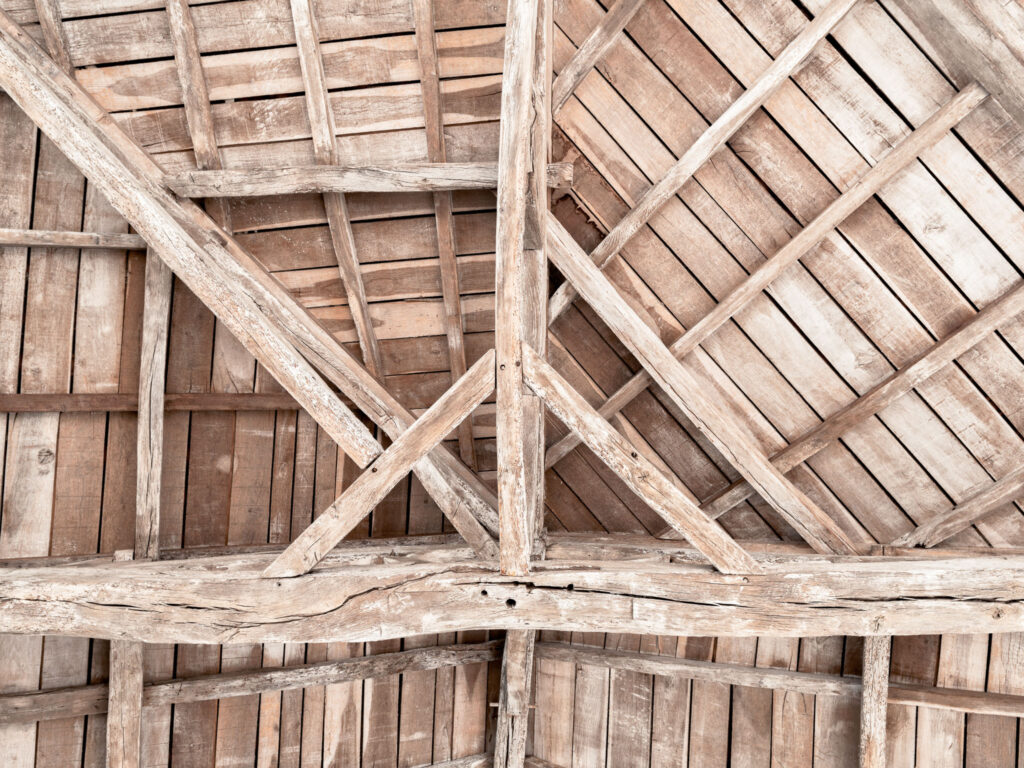
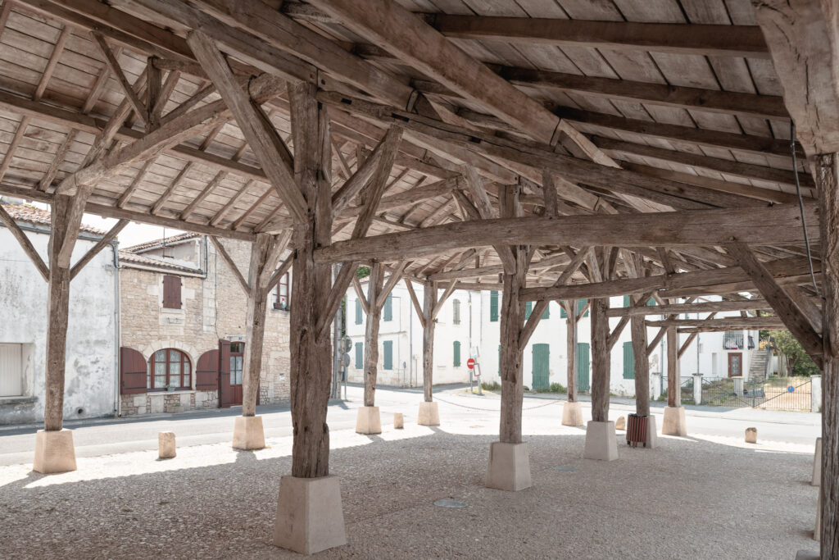
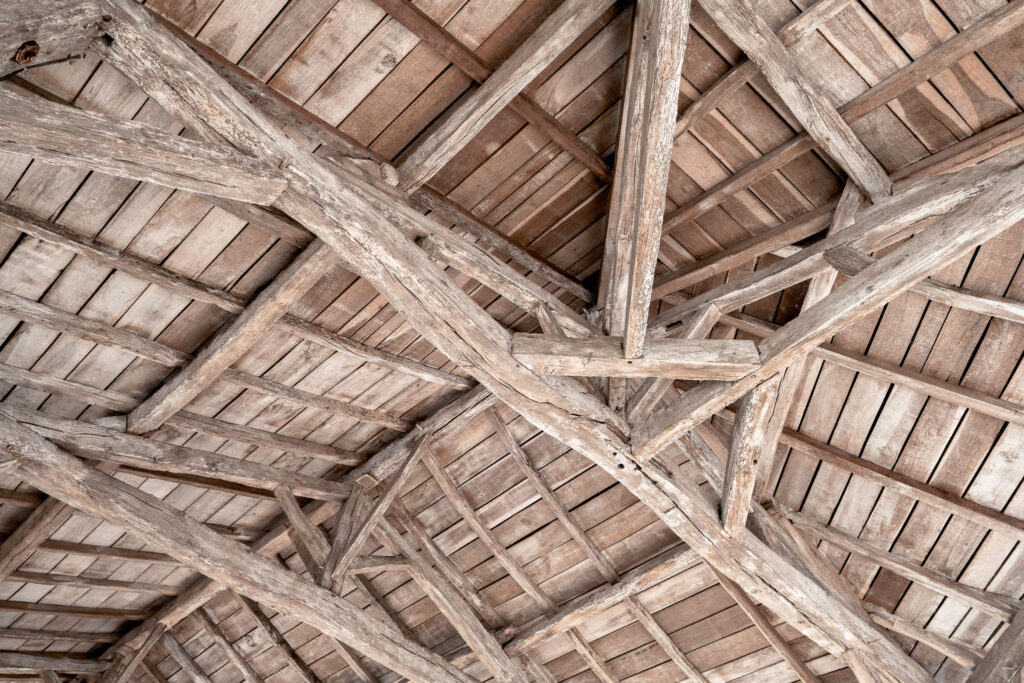
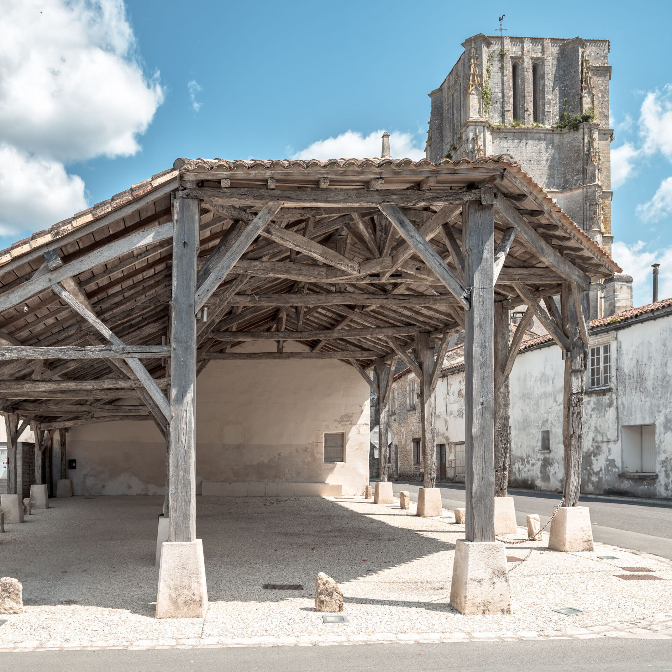
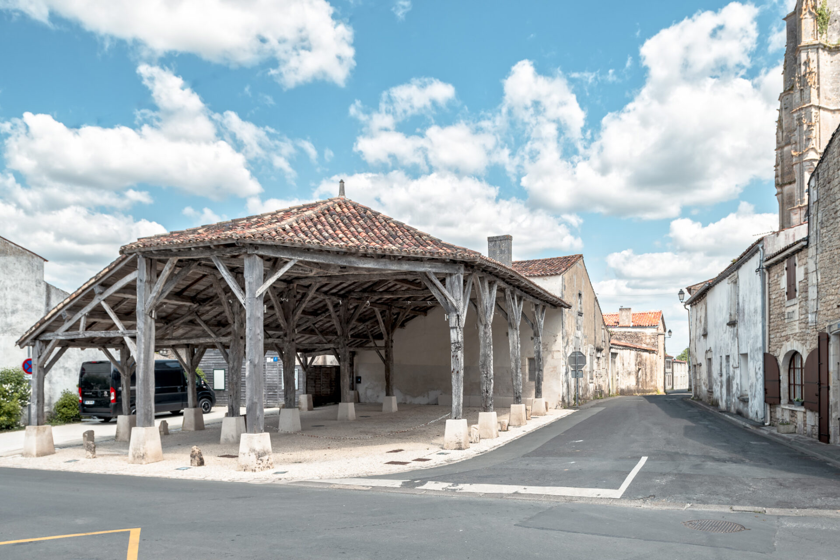
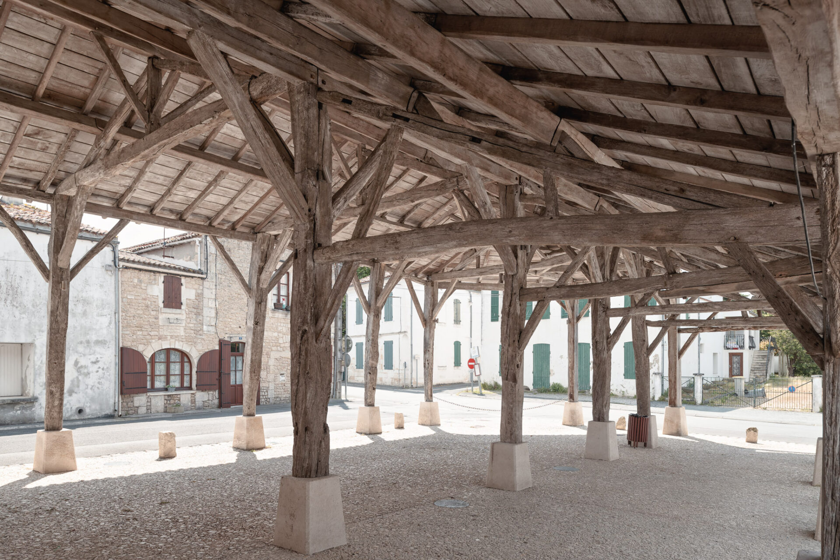
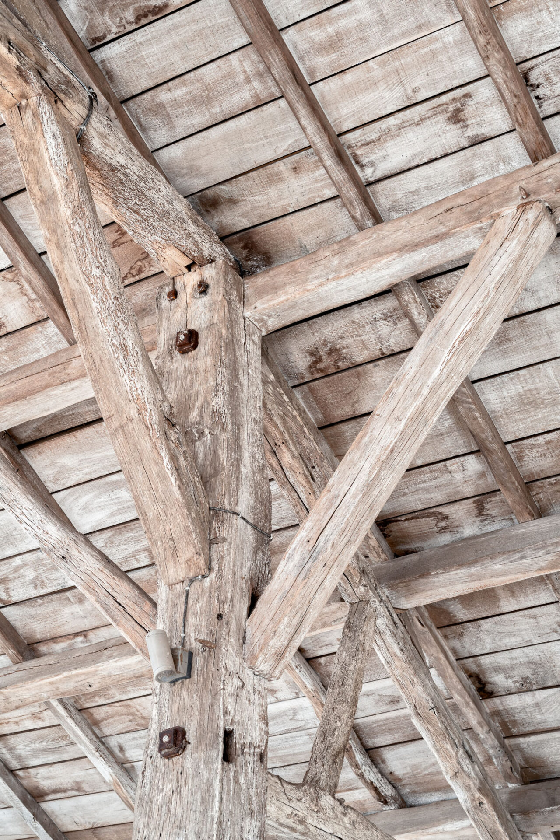
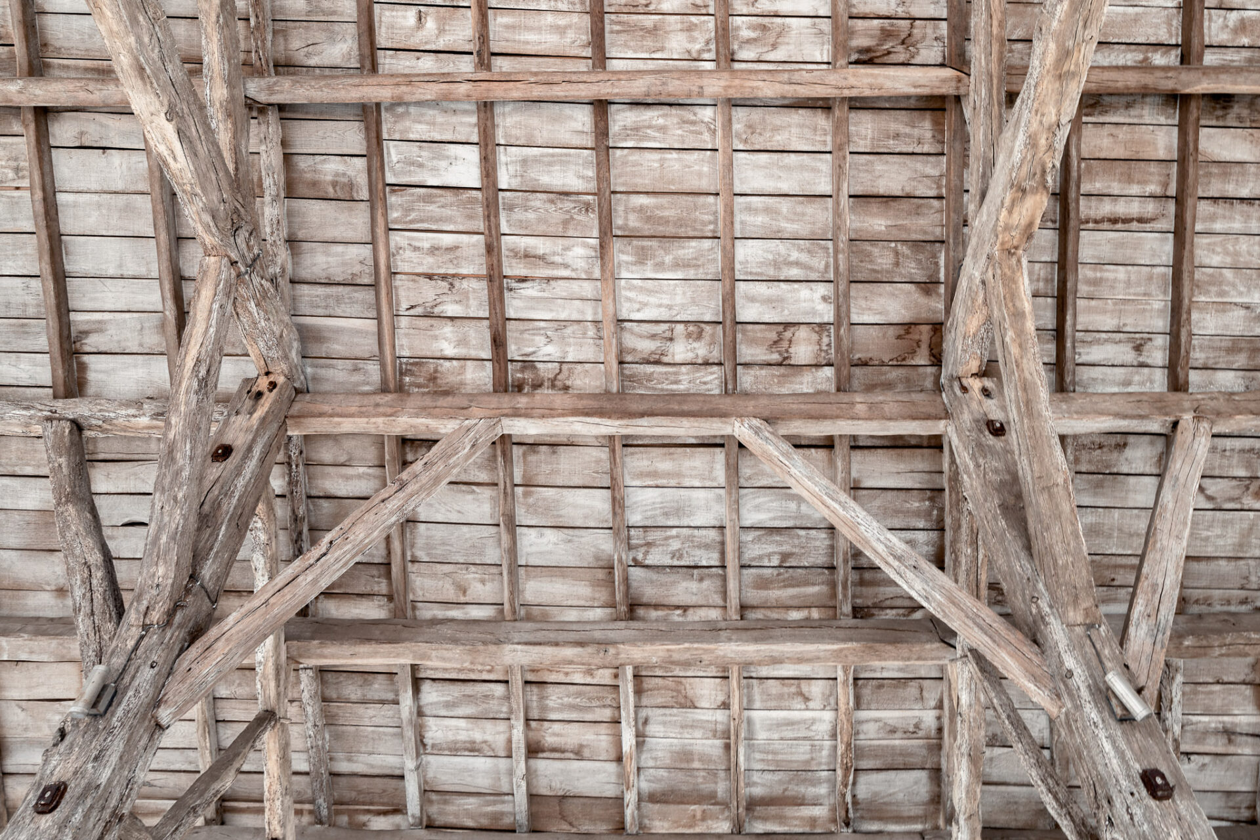
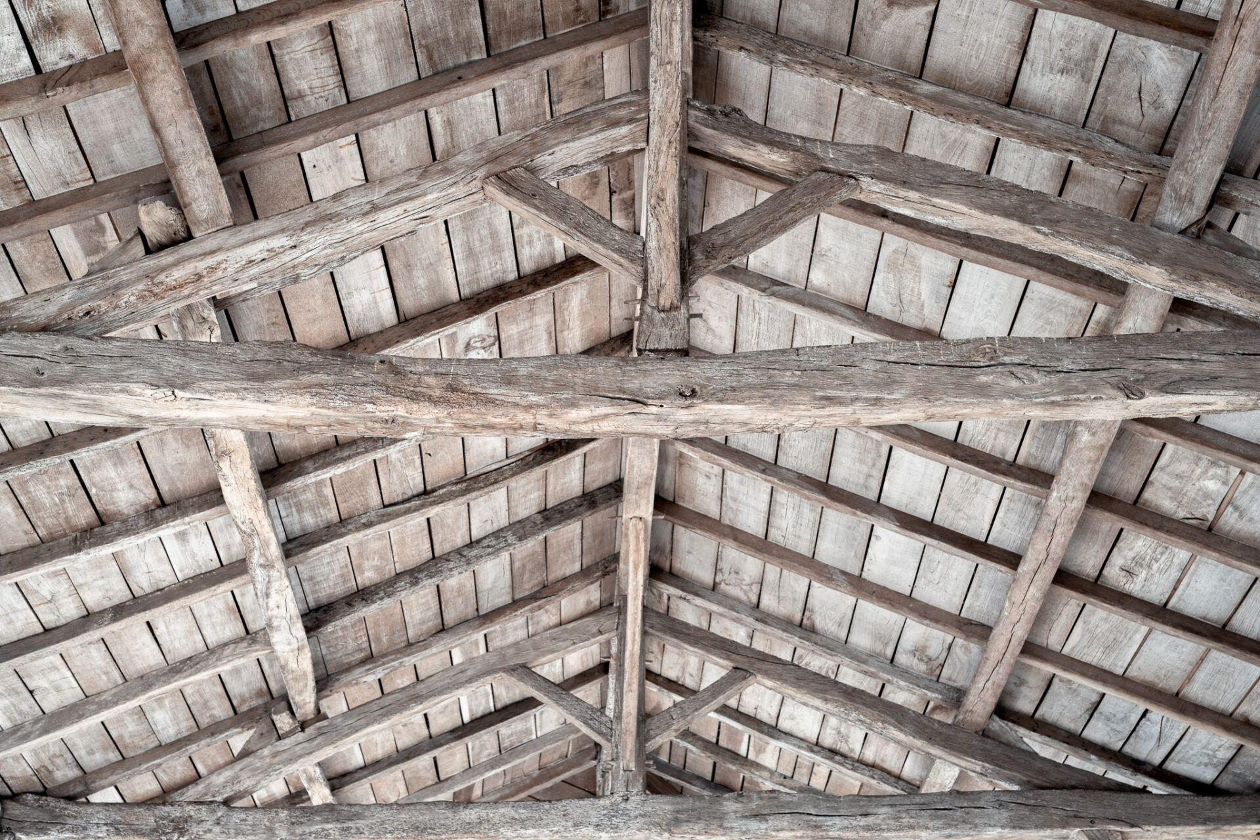
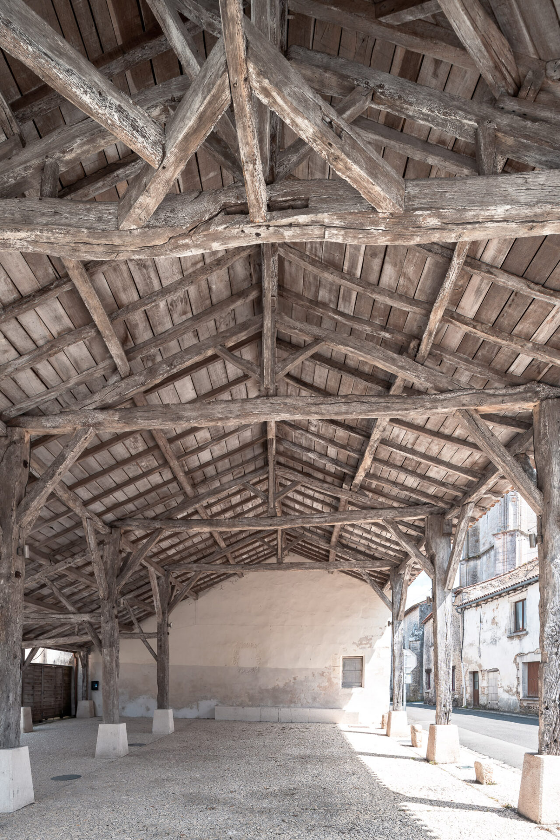
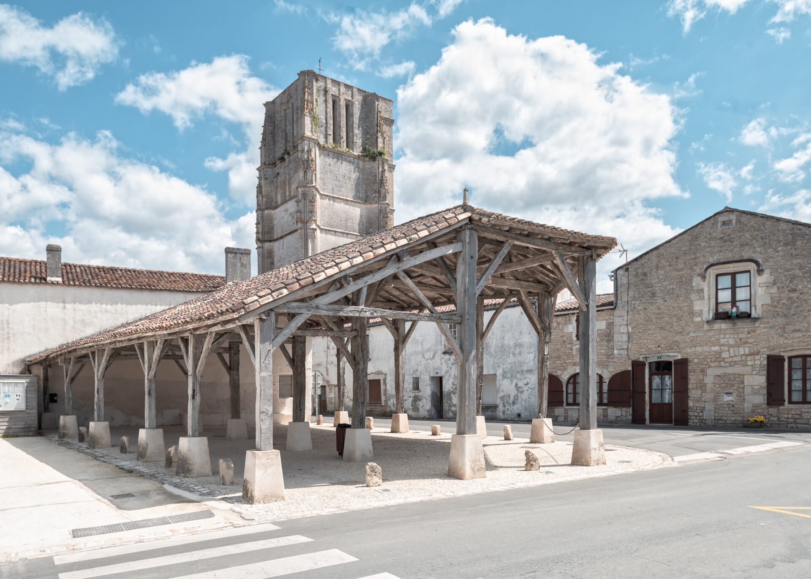
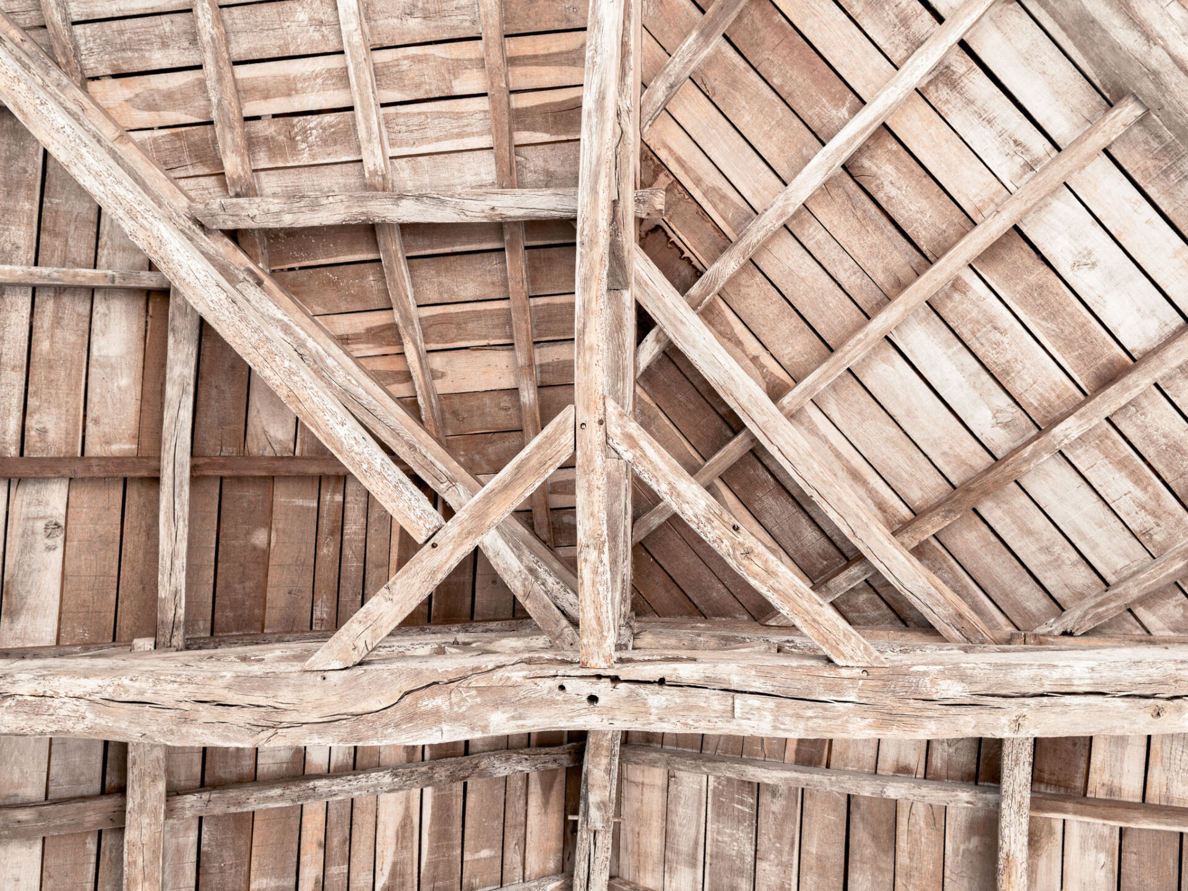
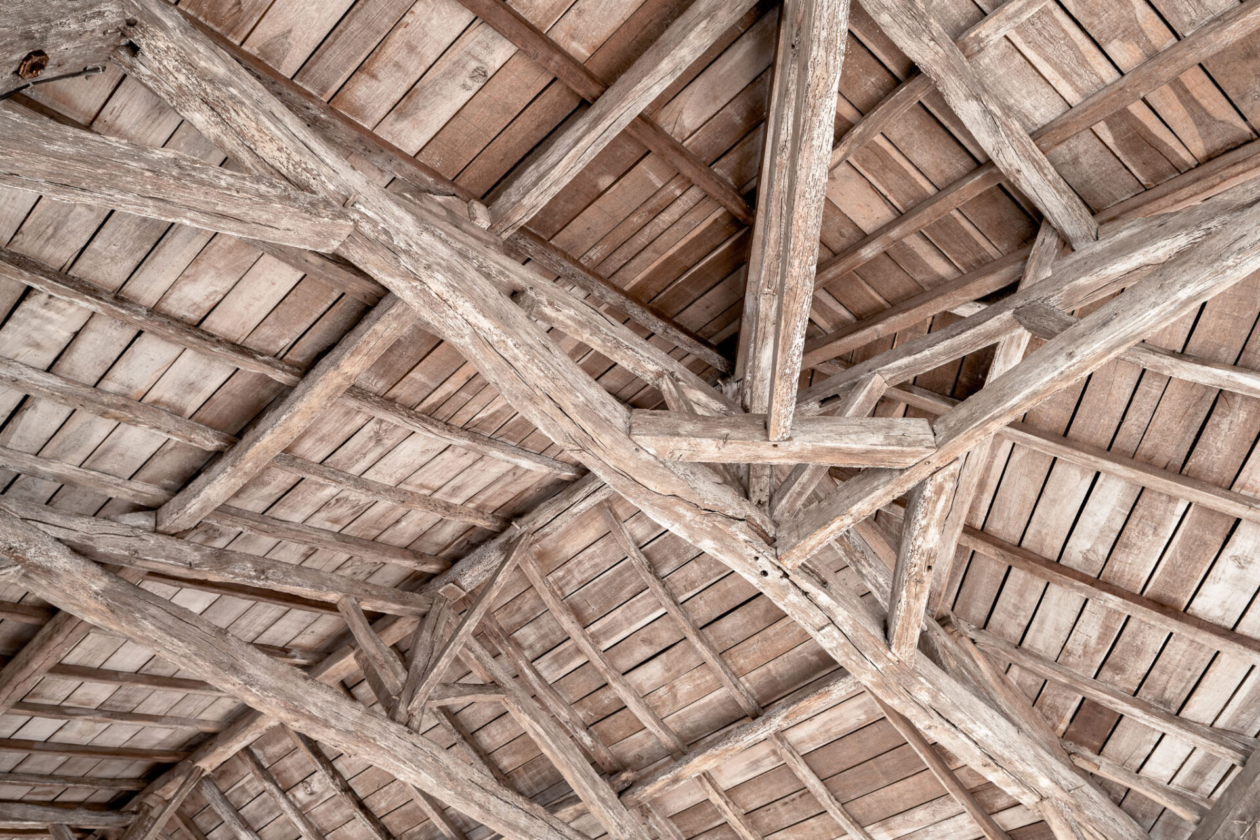
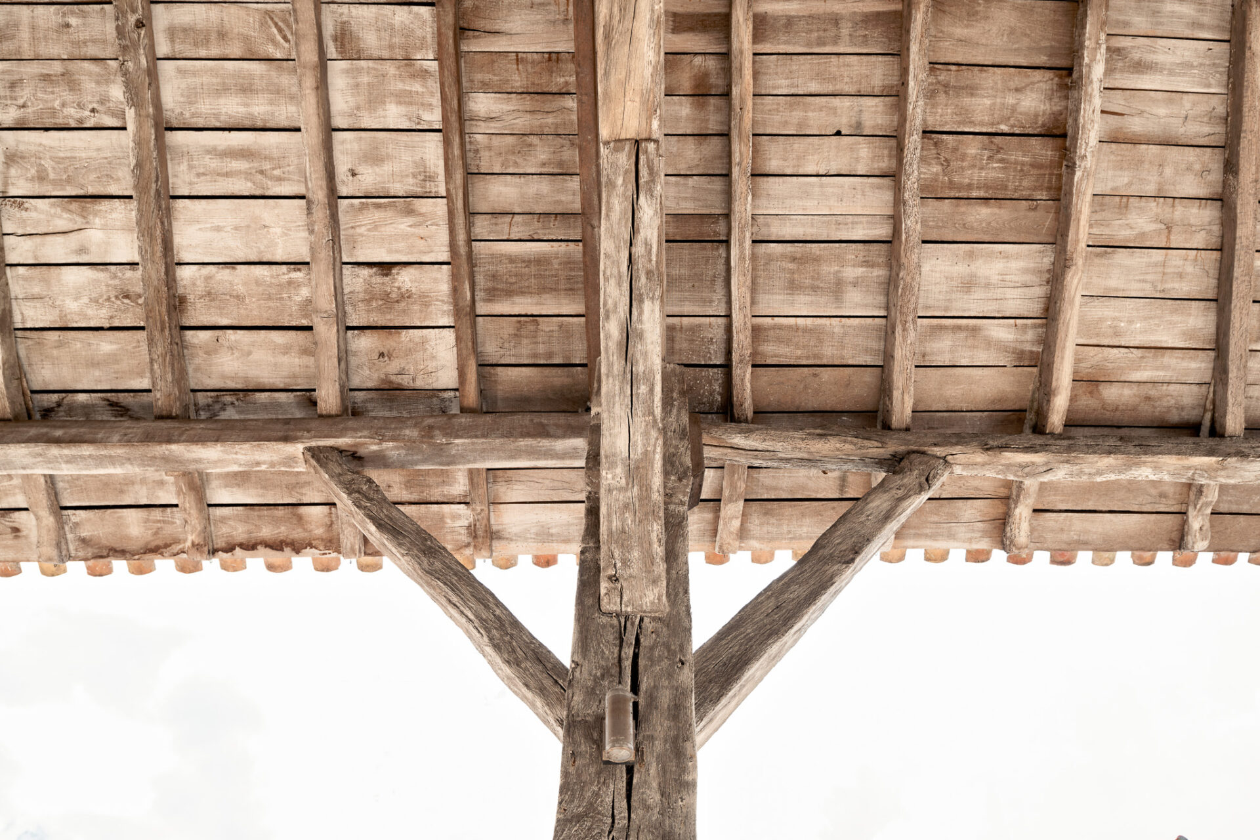
RESTAURATION DES HALLES - SAINT JEAN D'ANGLE
Moe / VIRGINIE SEGONNE-DEBORD
Moa / COMMUNE DE SAINT-JEAN-D’ANGLE
Les halles médiévales de Saint-Jean d’Angle, inscrites au titre des Monuments Historique en 2011, sont implantées au coeur du village à proximité de l’église et au carrefour de deux voies de circulation historiques. Remaniées au fil du temps, notamment afin d’élargir le gabarit de la rue de l’église, elles avait atteint un niveau de vétusté qui rendait nécessaire leur restauration. Les travaux engagés ont consisté en la restauration des charpentes et couvertures, avec replacement par des plots en pierre des dés de bétons mis en oeuvre pour conforter les pieds de poteaux dégradés, la reprise du sol en béton cyclopéen et un aménagement de la parcelle voisine avec implantation d’un sanitaire public dans un petit bâtiment existant, intégré à l’ensemble par habillage des façades en planches de châtaignier chaulé.
